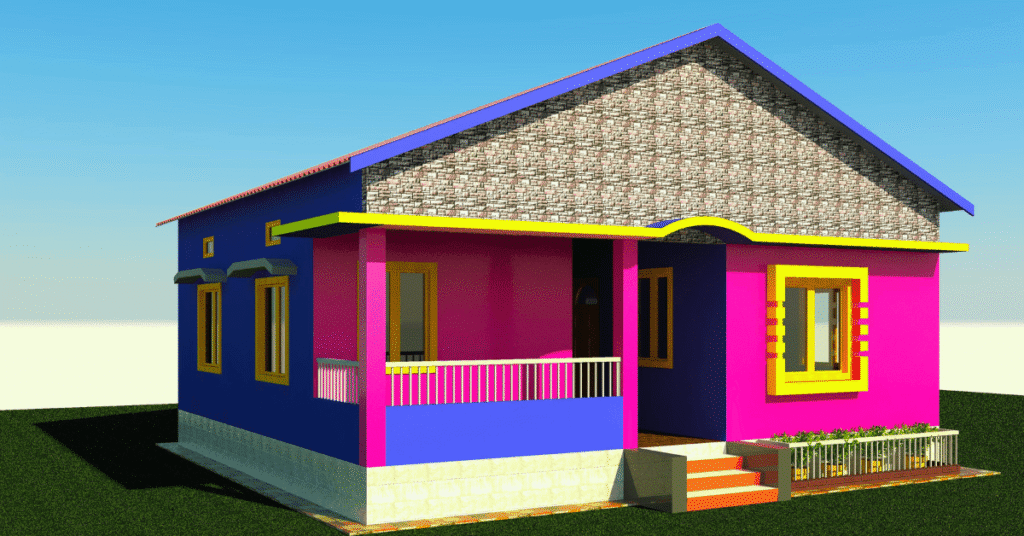This modern tin shade house plan 756 sqft is perfect for small families.Featuring four well-planned rooms, this design uses strong brick walls combined with a durable tin sheet roof to ensure long-lasting protection against weather.
Tin Shade House Design Overview
Total Area: 756 Sqft( 28′ X 27′)
Number Of Room: 4 no
Structure Type : Brick Walls With Tin Sheet Roofing
Plinth Height: 2 Feet Above Ground Level
Roof Height: 10 feet from floor level
Room Details
Bedroom-1 : 11′-7″ X 12′-0″
Bedroom-2 : 10′-9″X 11′-6″
Hall Room : 10′-9″ X 9′-0″
Verandah : 10′-9″ X 4′-9″
Kitchen : 11″-7″ X 9′-0″
Toilet & Bath : 11′-7″ X 4′-4″
Construction Details
- Roof Type: GI Tin sheet, slope 15°–20° for rainwater
- Wall Material: 6″ thick brick wall
- Flooring: Cement finish / tiles
- Doors & Windows: Wooden / aluminum frames
- Paint: Standard weather-proof paint
- Plumbing & Electrical: Basic residential
📕Drawing PDF File: Download

