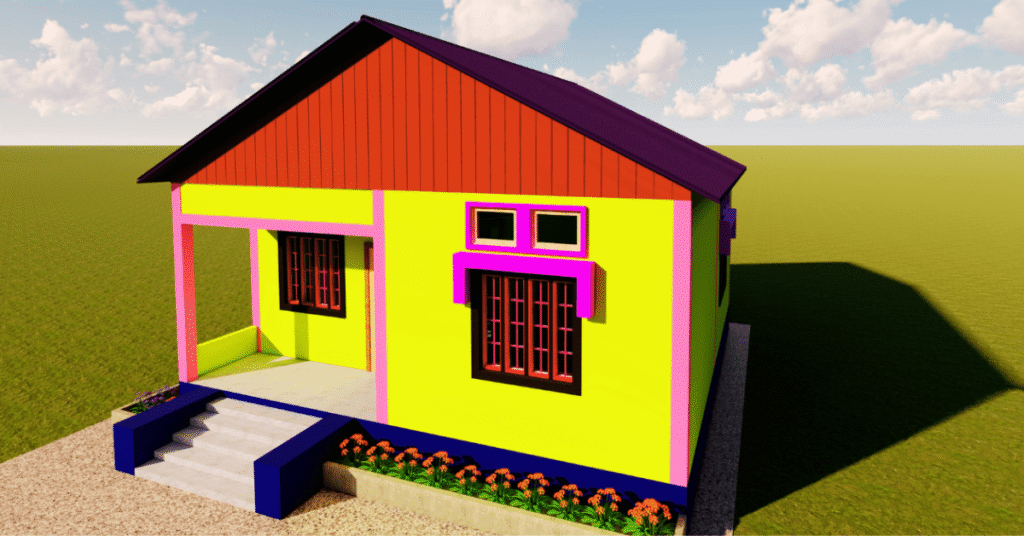This 25′ x 25′ house plan with material estimate is perfect for anyone looking to build a small, budget-friendly home in 2025.
This 625 sq.ft house plan is designed to give you maximum space utilization, a clean 2D layout, and a complete material estimate — including cement, bricks, rod, and more.
👉 Looking for a bigger layout? Check out the 35’x31’Assam Type House Plan
Moden Tin Shade House Design Overview
Total Area: – 625sqft (25’ X 25’)
Number Of Room: 4 No
Structure Type : Brick Walls With Tin Sheet Roofing
Plinth Height: 2 Feet Above Ground Level
Roof Height : 10 Feet From Floor Level
Modern Tin Shade House Plan Room Details:
- Bedroom 1: 12’-0” × 11’-0”
- Bedroom 2: 12’-0” × 12’-6”
- Hall Room: 11’-6” × 9’-0”
- Kitchen: 6’-0” × 10’-0”
- Common Toilet & Bath
- 6’-0” x 5’-0”
- Front verandah: 11’-6” × 4’-0”
25′ x 25′ house plan with material estimate
👉Click Here to Download

