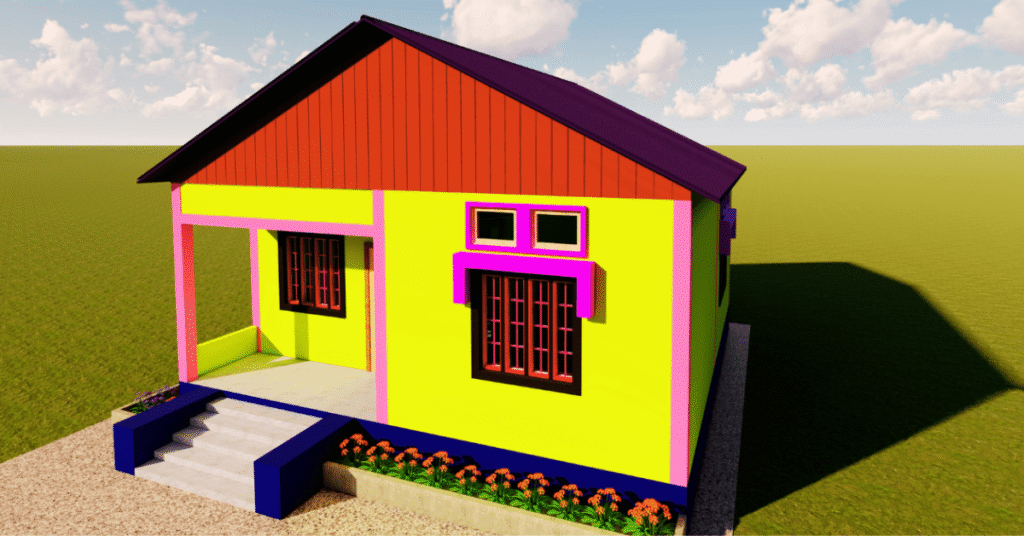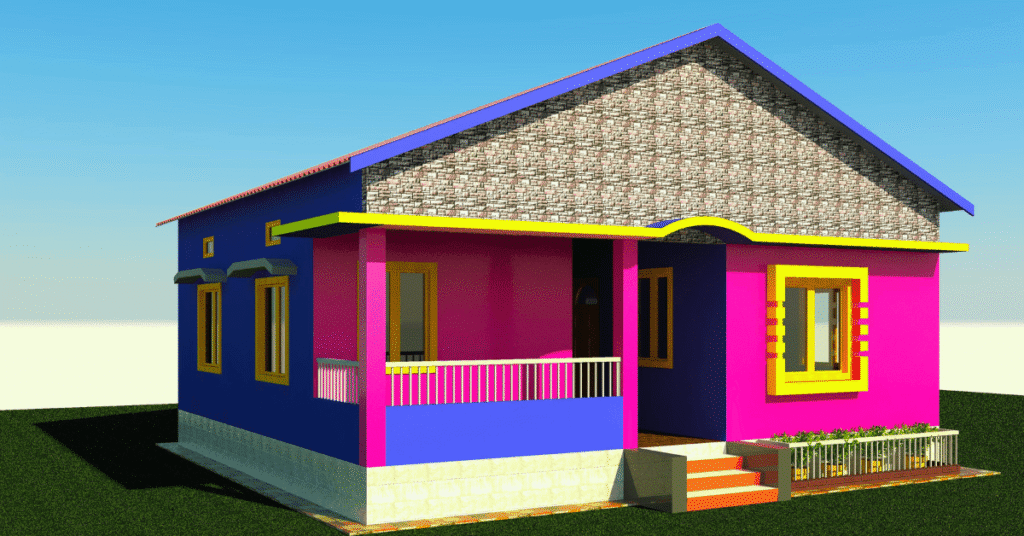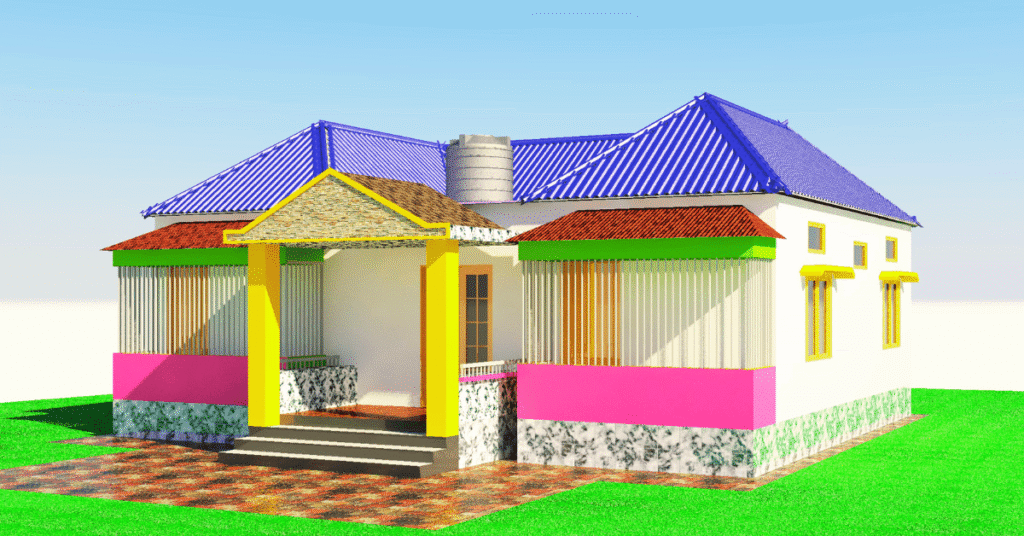25′ × 25′ House Plan (625 Sq.ft) with Drawing & Material Estimate
This 25′ x 25′ house plan with material estimate is perfect for anyone looking to build a small, budget-friendly home in 2025. This 625 sq.ft house plan is designed to give you maximum space utilization, a clean 2D layout, and a complete material estimate — including cement, bricks, rod, and more. 👉 Looking for a […]
25′ × 25′ House Plan (625 Sq.ft) with Drawing & Material Estimate Read More »



